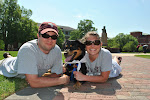Well, people, we've been back in our home almost 9 months now and that's how long I've been trying to get this post up!!!
I know a lot of people wanted to see "Before and After" the fire because we did make several changes, thanks to my hubby's incredible design skills. He's has vision that I do not.
But I will take credit for all paint colors and throw pillows, thank you very much. ; ) The majority of changes were in the living room and kitchen; I'll show you the rest of the rooms in another post.
These pics are from RANDOM time frames because I didn't have pics of every angle to show before and after.
Our home was built in 1984 and we purchased it in August 2012. It's in the most darling neighborhood; we are within walking distance to playgrounds, G's future elementary school, and close to every store you'd ever want to shop at.
These are pics from the first time we came to look at the house:
Entry way/Living Room:
Jeremie's TV was too big to fit where the previous owners had it, so he built a beautiful wall unit with benches and hung the TV on the opposite wall.
One of the things I wanted to change right away was the oak stained banisters. And after about 2 months of sanding, priming, and painting in the summer of 2013, they were white. : )
The kitchen also needed some updates. EVERY SINGLE HAIR that Manny shed stood out like a sore thumb on that white floor. I feel like that must be an eternal torture in hell. Sweeping black dog hair on white floor. Because you could do it for eternity.
By 2014, we had pretty much painted EVERY room, hung new light fixtures, and done lots of fun decorating. We still had stuff we wanted to do.....like that kitchen floor.....but by the time Mr. Greyson showed up in October 2014, I was happy with everything. Three weeks later, this happened.....
Well bummer.
So while this caused....well, a few challenges....(you can read about that
here).....we did have the chance to make some improvements since the house was getting remodeled anyway. (They had to take it down to the studs since all the water from putting the fire out essentially flooded the house.)
So here's what we did!
The entry into the kitchen was SUPER narrow. I always felt so separated from the rest of the house when I was in the kitchen. (This is the only pic I have from this angle.)
 |
| It may look like Armageddon, but don't those white banisters look so much better than the oak?! |
 |
| View from kitchen into living room. |
There was also a wet bar on the other side of the stairs that we never used that just took up space. Jeremie had always dreamed of moving staircase to gain this square footage. So since the house was already destroyed, we took the opportunity to do it!
AFTER:
 |
| Amazing right?! It opened up so much space into the kitchen! |
Now, onto the kitchen....funny story...the kitchen was actually the only room not extremely damaged due to the actual fire. BUT, two weeks later, it was so cold that a pipe burst under the kitchen and flooded it. So they had to rip everything out. Here's a good view of what it was like before the demo:
 |
| That lovely piece on the left was a double oven that took up the ENTIRE corner. |
AFTER:
 |
| Everyone seems to love the island....so I'll tell you, it came from Target! (Click here.) The light is from Wayfair and we picked out ALL of the appliances, back splash, granite AND flooring at Nebraska Furniture Mart! That place is amazing! We spent MANY a Saturday there, but luckily they had NURSING ROOM! It was super convenient! |
 |
| I LOVE the open feeling we have now! |
Even though it was a LONG wait, I'm so happy with how everything turned out and glad we made the changes! Hope you enjoyed the House Tour!













































